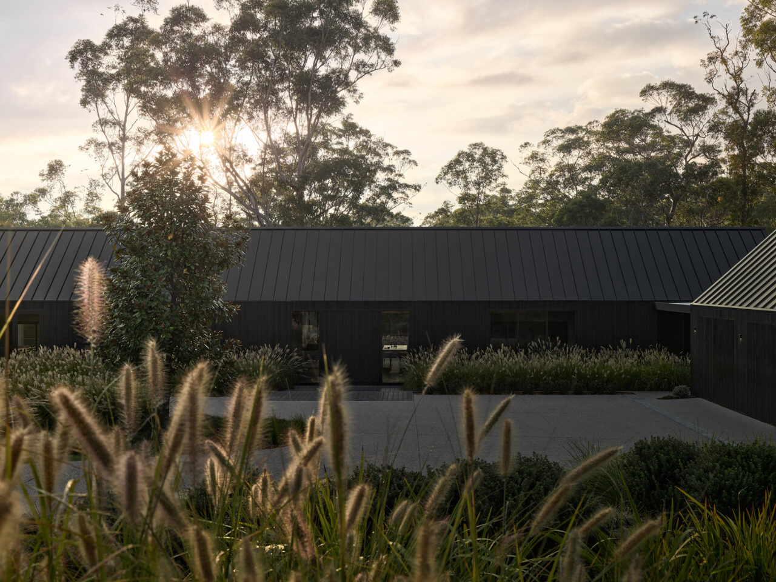
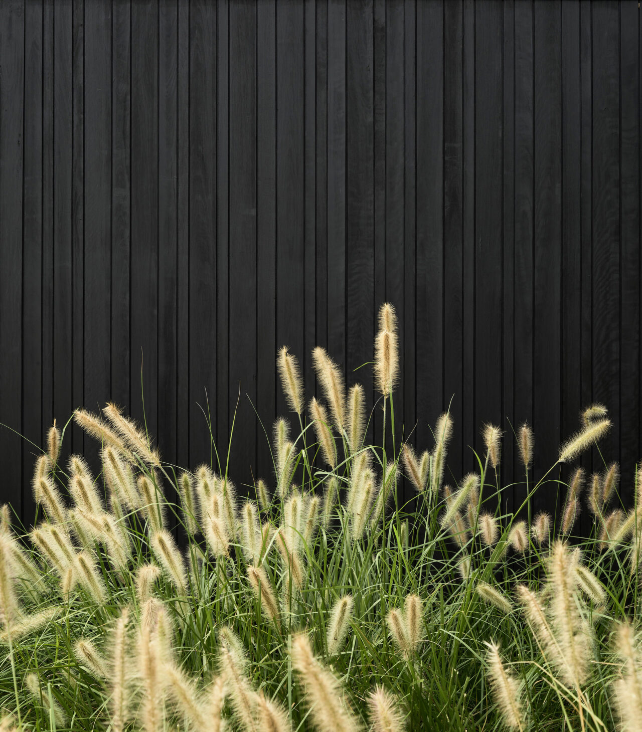

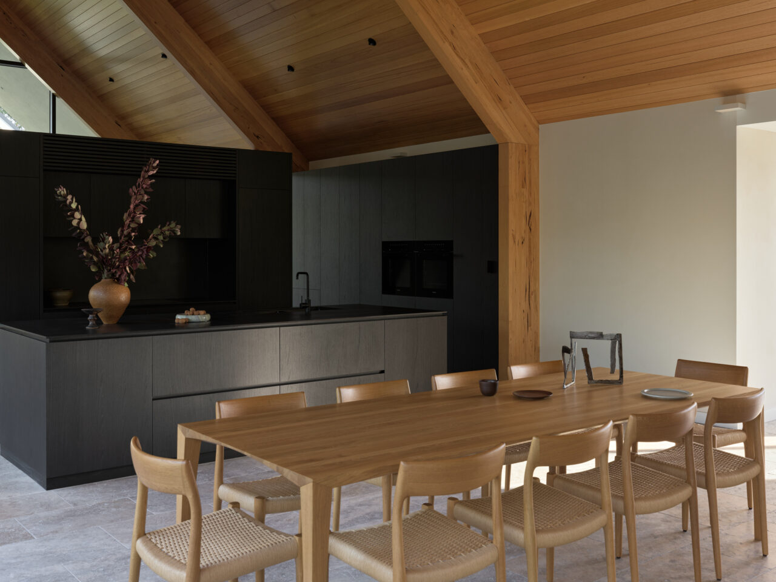

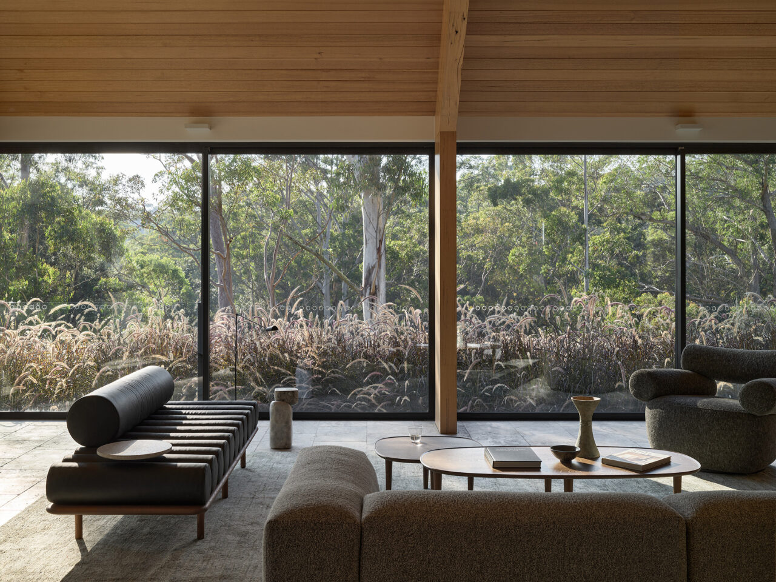

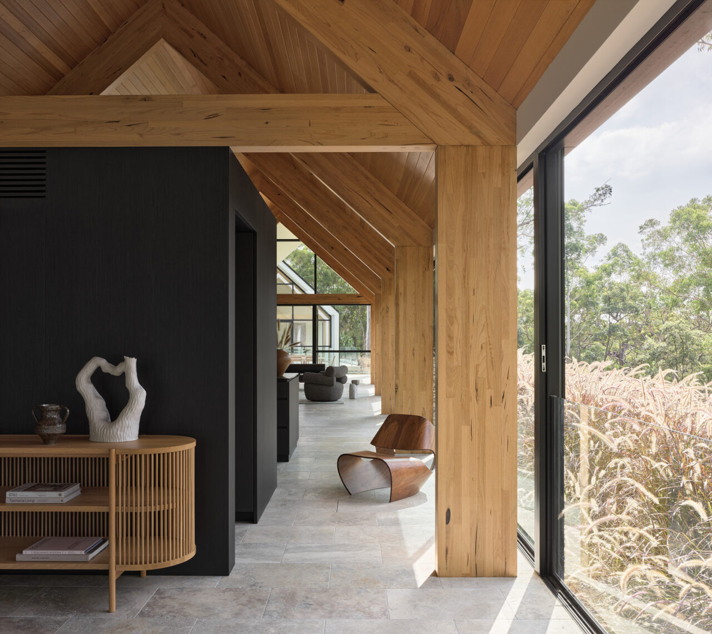
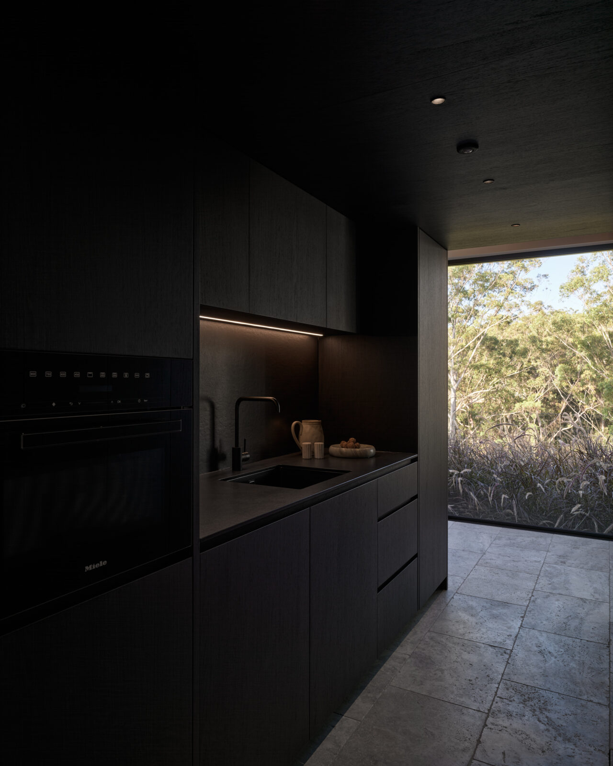


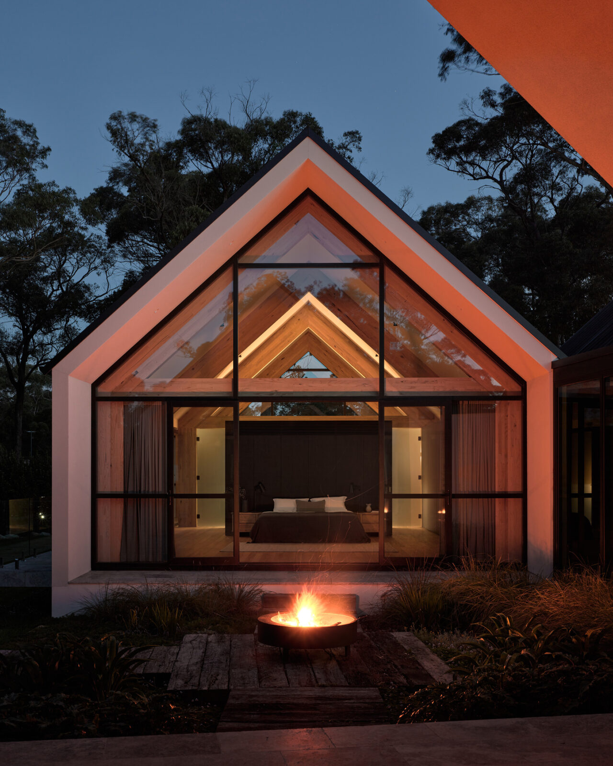


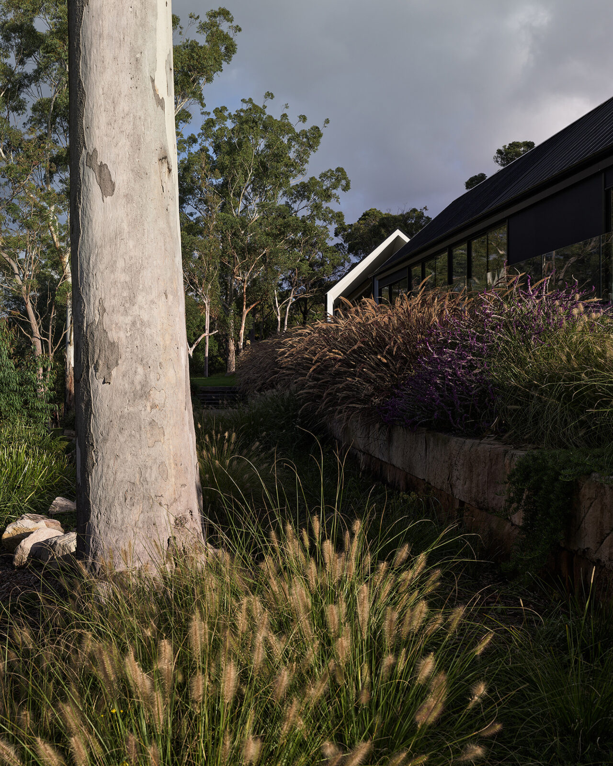
The Middle Dural House is a contour hugging, escarpment augmentation. Contemporary peaks and colonnades, nestled within a comprehensive landscape, straddle the ridge and revere the ancient valley.
Our clients are a small family, a master craftsman and his young son, who had purchased a spectacular, extensive rural site when they contacted us.
They were in love with the limitless space, orchard to the north, and untouched bush cascading from the ridge to Pangari Creek below, but the siting, master planning, and staging of their significant brief in a sensitive manner at once protected from bushfire threats and embracing the ancient context within this epic site posed a unique design challenge.
The concept for our architectural solution centres on siting wings within the landscape that augment the natural contours and launch freely to capture spectacular views. Our client’s strong vision for peaked, contemporary barn forms, echoing his European childhood roots and multi-generational carpentry lineage was embedded in our early conceptual thinking.
The architectural strategy began with slowly distilling axial pathways along the lands natural paths, inscribing glass-lined internal walkways in harmony with these gently arcing contours.
Functional wings were then distributed, public entertaining and living wing, master wing, children’s and guest wing, cabana and pool house play wing, machinery and workshop. These forms were then linked with courtyards, fire pits, a 14m black pool, championship tennis court, gardens, and dense landscaping interstitial spaces.
These 6 contemporary barn-archetypes either slip past, or launch perpendicular to the programme stacked gallery walk, offering nuance in view, maximum northern light through the gable ends, or glass flanking walls of each form, bringing the ancient landscape deep inside every space.
Ecologically sustainable Cross Laminated Timber (CLT) structure was central to the vision, these Victorian Ash Portals setting off the internal palate of recycled Tasmanian Oak, Venetian plastered masonry and silver travertine; with recycled ironbark shou sugi ban charred timber and black-metal porcelain joinery ‘functional explanation points’ referencing the seamless shou sugi ban, black metal and glass exterior expression.
A dense landscape of reclaimed ironbark sleepers, sandstone boulders from site, and corten plate detailing allow subtle augmentations of existing topography enhanced by extensive native grasses, shrubs and trees to complete the fantasy.
The project retains all key natural site features, excavates only to subtly level platforms, utilises passive solar heating and cooling, double glazing and employs cross ventilation throughout all spaces. Its structural system is sustainable CLT and it features only Australian recycled hardwood external and internal finishes. It treats all sewerage on site, generates its own power through a 10.5kw solar system and collects its own water through over 100,000L in water tanks.
The Middle Dural House was completed April 2024 on time and on budget.