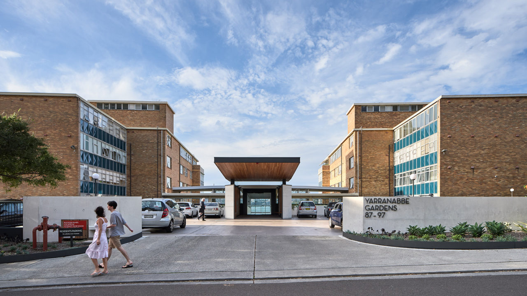
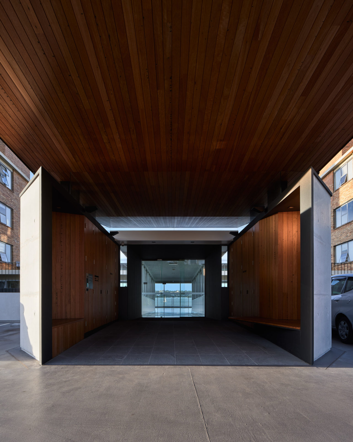
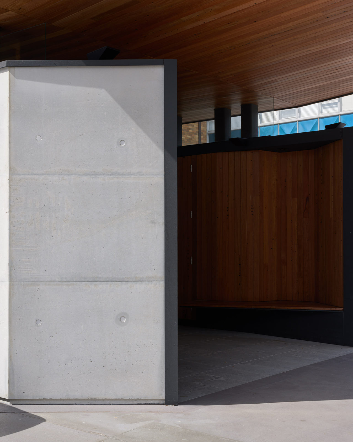
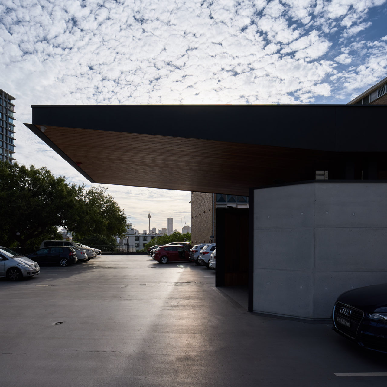
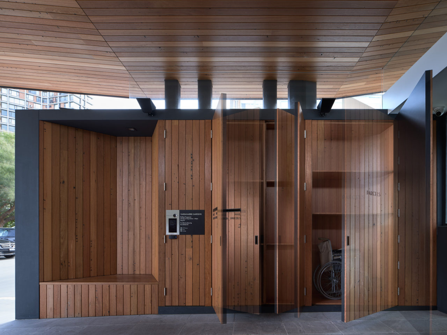
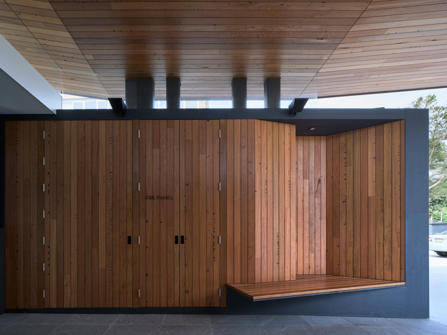
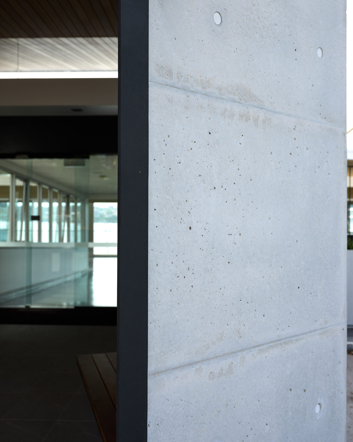
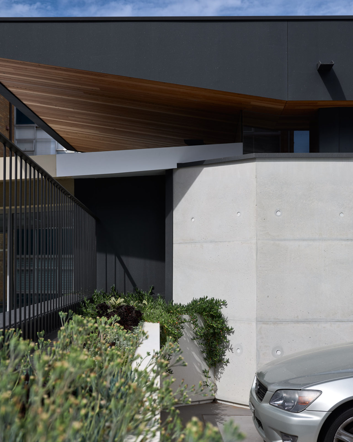
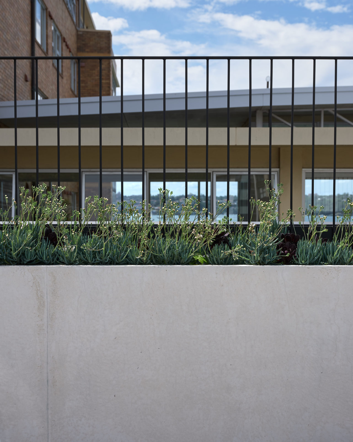
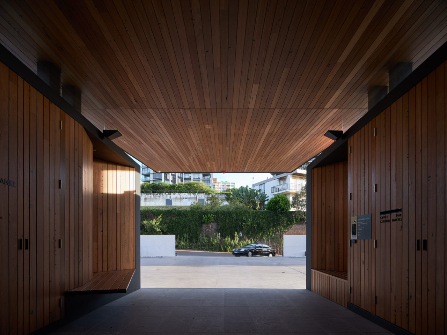
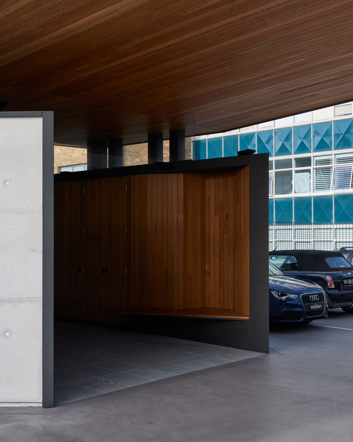
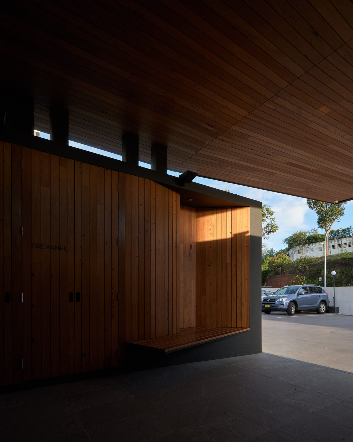
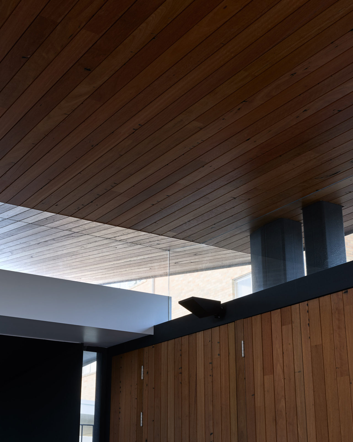
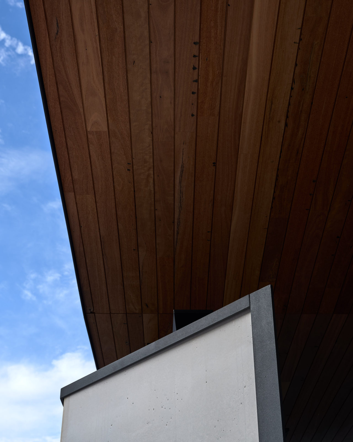
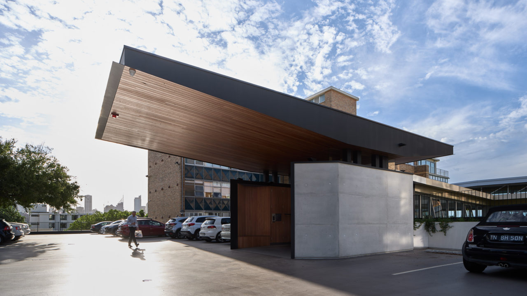
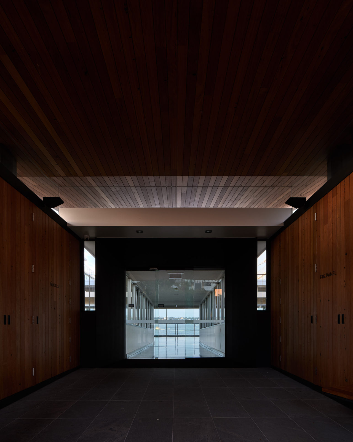
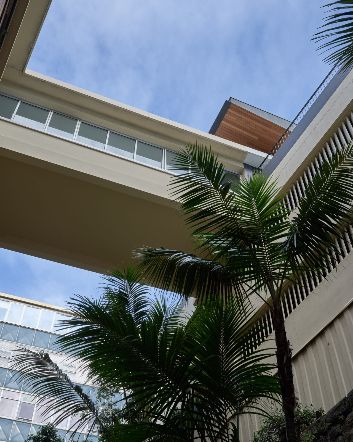
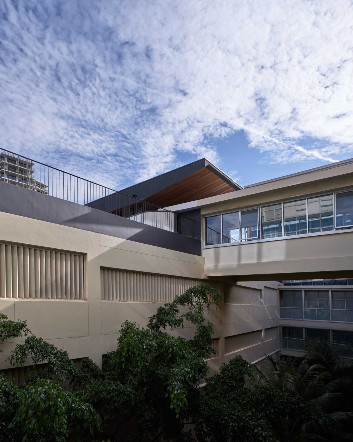
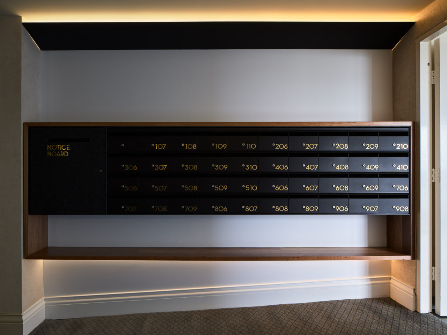
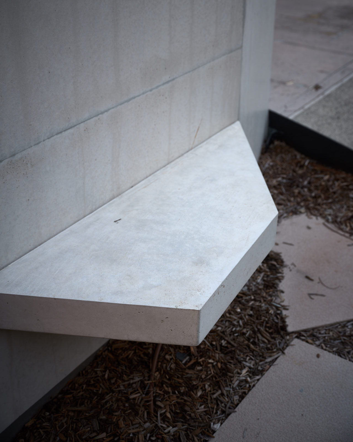
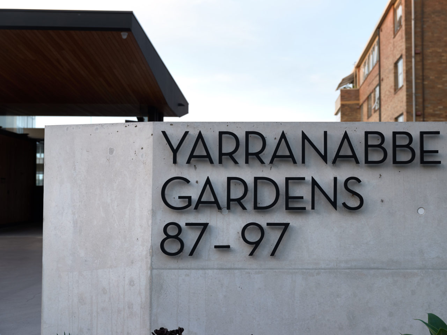
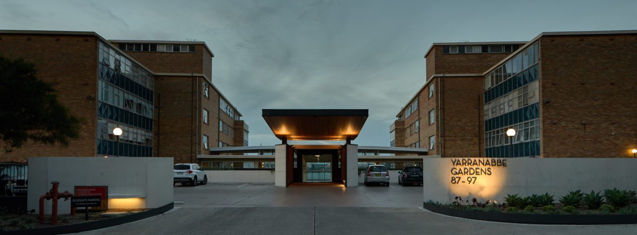
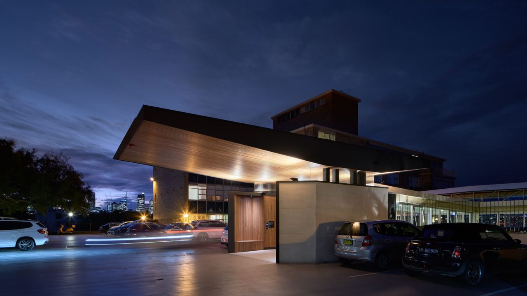
Yarranabbe Gardens is a contemporary transformation of the public space, streetscape and resident entry experience at Hugo Stossel’s modernist icon on Sydney Harbour at Darling Point.
Our clients are the residents of the 77 apartments that make up Yarranabbe Gardens, one of Sydney’s premiere modernist apartment blocks on one of Australia’s premiere sites.
Hugo Stossel’s original 1958 design is organised around 2 monolithic east and west apartment wings all with spectacular harbour views, with original entry via a narrow bridge across a 6-storey void from a large carpark at street level. Later alterations throughout the 1990’s brought some human scale and sense of entry at this threshold point, but these piecemeal solutions no longer suited the requirements and vision for the future of the residents.
ADAD was engaged to transform the entry experience for residents and their guests and deliver a prestigious, secure, architectural entry and street presence that respected and harmonised with the original Modernist base canvas.
The concept for our architectural solution centres on drawing the incredible harbour view deep within an open, floating, contemporary entry space, reconfiguring the streetscape to downplay the visual dominance of the car and heighten the experience of the pedestrian, and to reinstate a true garden setting as mediator between our contemporary works and Stossel’s Modernist original.
The architectural strategy began with the removal of all unsympathetic materials within the enclosed letterbox lobby, capitalising on and extending the existing soaring cantilever superstructure to draw north light and extensive harbour views deep within the indoor / outdoor secure entrance.
Bespoke tallowwood external joinery conceals a myriad of transient functions necessary at such an entrance, sheathed in grounded off-form concrete tapered blades. Further wing-specific bespoke joinery completes the private experience for residents within the Foyer.
Tapered off-form concrete streetscape walls, planters and seating complete the aesthetic and support a series of multi-function gardens that for residents in turn create privacy through filtered green screening, link void to jungle through the hanging gardens, beautify the extensive street presence and truly reinstate “Yarranabbe Gardens” as iconic architecture within a garden setting.
The material language of recycled tallowwood, white-oxide off-form concrete, plate-steel, frameless glazing and extensive gardens compliment Hugo Stossel’s original navy cast-steel curtain wall and blond-brick monolithic wings within the harbour front setting. Each material will improve with age.
The project demolishes only what is necessary, reuses and extends all existing structure, utilises passive solar heating and cooling and features only Australian recycled hardwoods.
Yarranabbe Gardens was completed June 2018 on time and on budget.